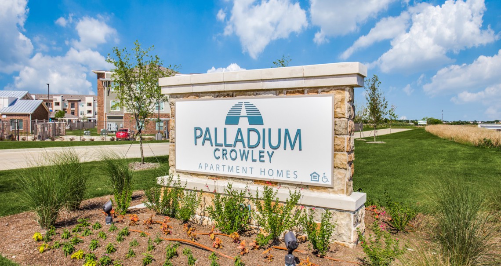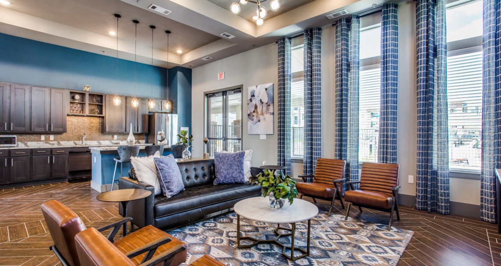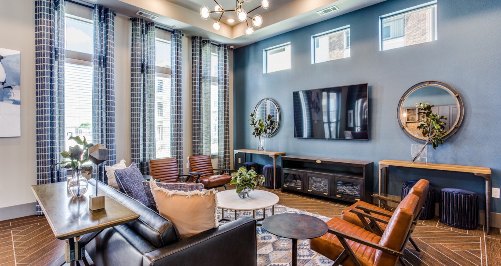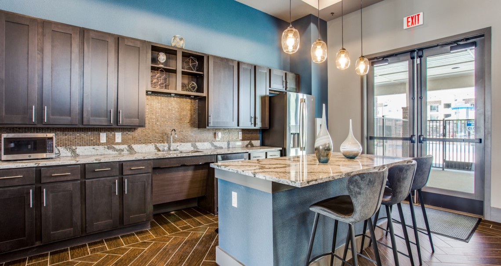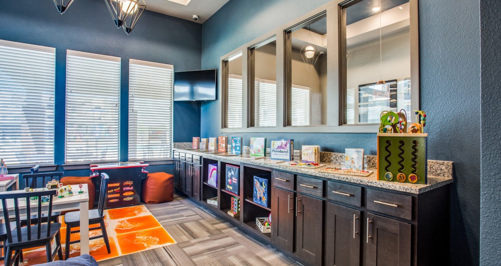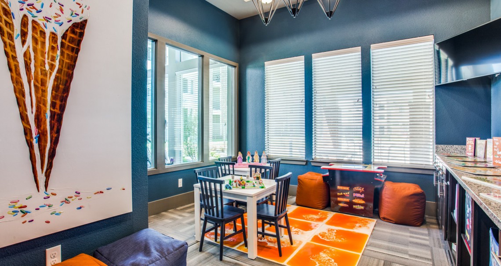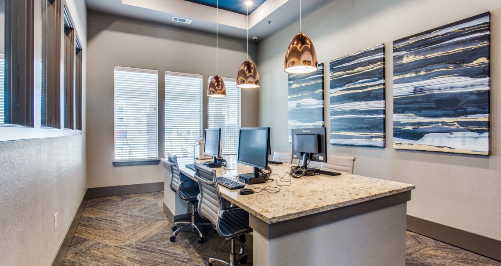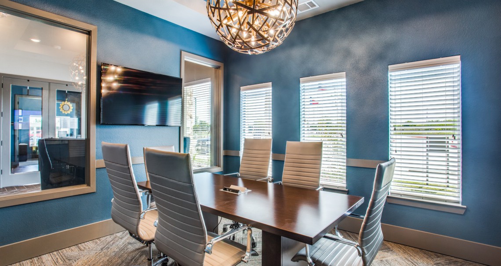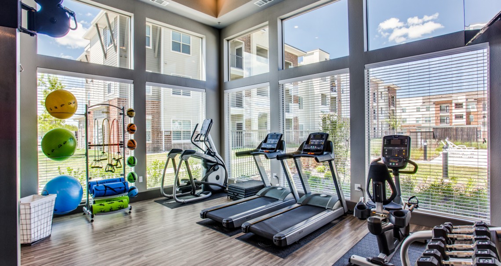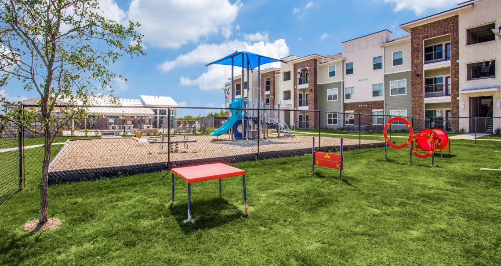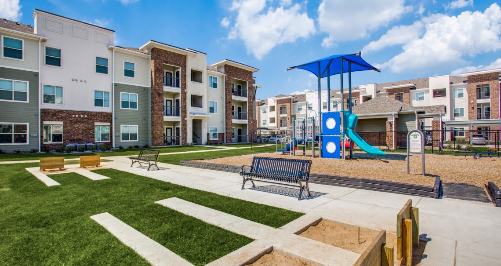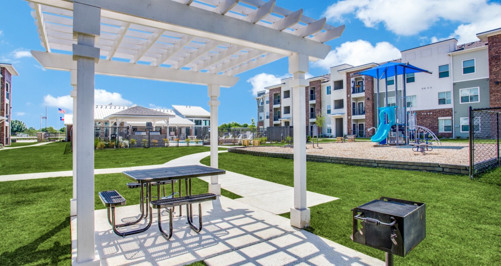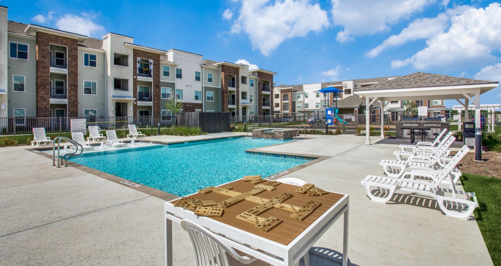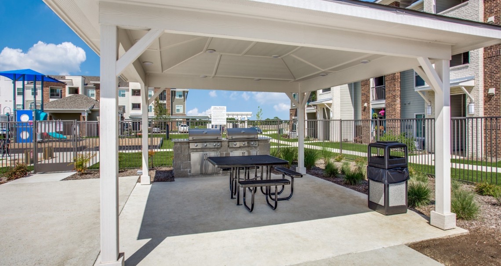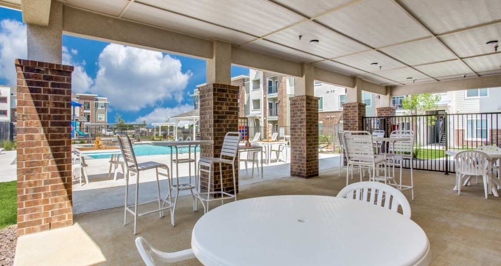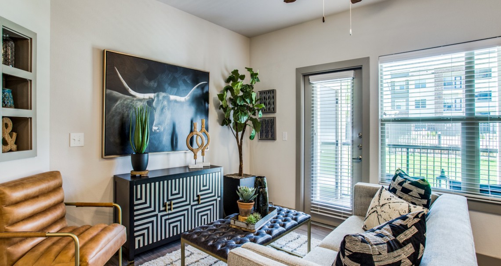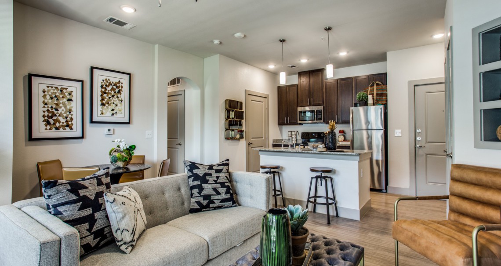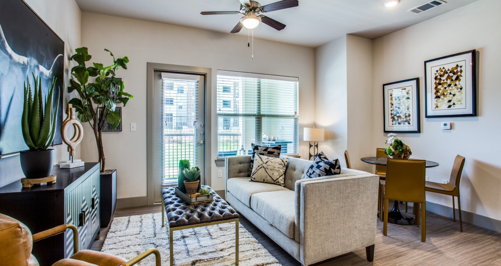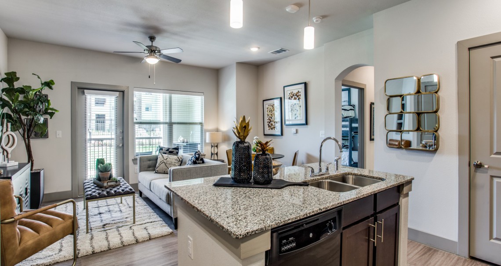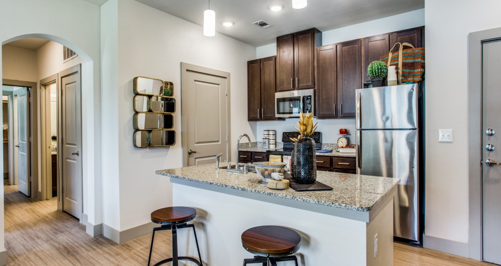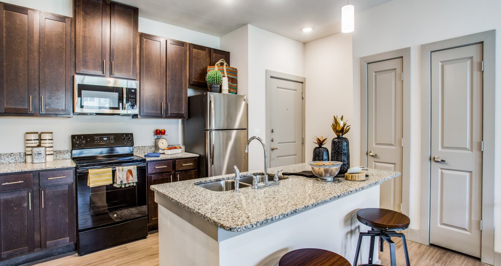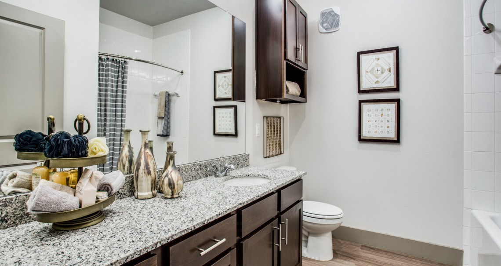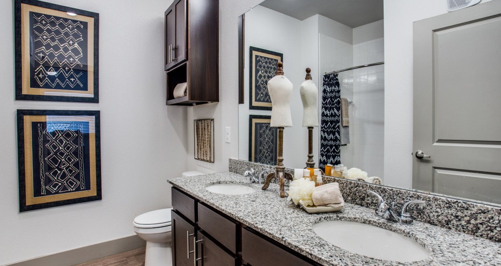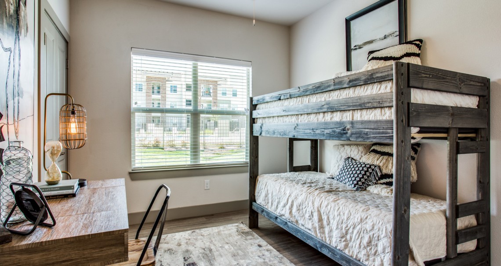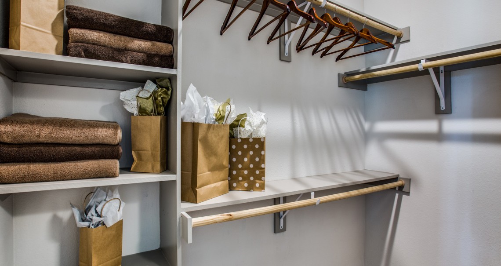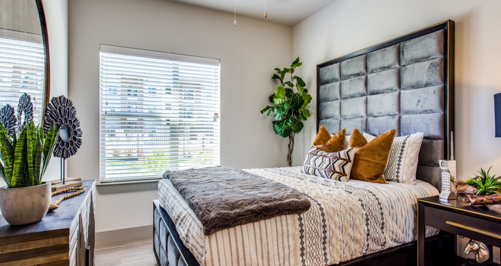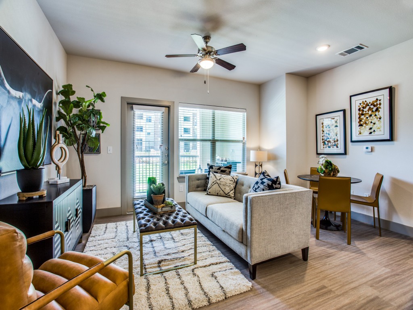Palladium Crowley
Embrace fresh energy, cutting-edge amenities, and a refined style. Thoughtfully designed one-, two-, and three-bedroom floor plans feature premium finishes and expansive spaces. Experience extraordinary amenities, unwind in inviting social areas, and nurture your ideal life. With family-friendly options like a resident business center, community clubhouse, and children’s play structure, we are redefining what exceptional living means in Crowley.
Amenities
Interior:
- Designer Appliance Package
- Wood-Style Flooring
- Granite Counters
- Full-Size Washer/Dryer Connections
- Entry Closet
- Private Balcony/Patio with Storage
- Ceiling Fans
- Kitchen Pantries
- Linen Closets
- Dual Pane Windows
- Built-In Microwaves
- Self-Cleaning Ovens
- Spacious Walk-in Closets with Built-in Shoe Racks
- Upgraded Lighting
- Kitchen Island
Exterior:
- Gated Community
- Swimming Pool
- Playground
- Spacious Clubhouse with Coffee Bar
- Conference Room
- Computer Center
- Fenced Pet Park
- Fitness Center
- Kids Playroom
- Gazebo Covered Grilling Stations
- Bicycle Storage
- Horseshoe Pit
Location and Contact Information:
301 FM 1187 E
Crowley, TX 76036
682.224.6175
